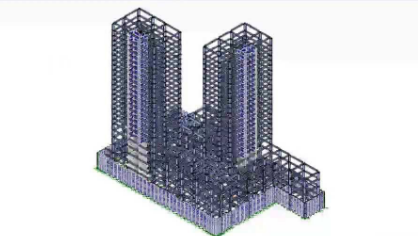RISA-3D is a structural engineering software that stands out in the field due to its ease of use. Risa software is tailored for daily structural engineering use. Risa software is user friendly with great capabilities making the software a powerful tool for optimization and analysis within different types of structures together with structural materials like concrete, steel and wood. It’s definitely a must have software for all structural engineers.
Features of RISA 3D
The main feature of Risa software is its design and analysis power. Structural engineers can use the three dimensional power to easily design stadiums, racks, culverts, arenas, crane rails, buildings as well as commercial and industrial structures rapidly.
The software also integrates seamlessly with RISA foundation, RISA Floor and RISA Connection this enables structural engineers to easily manage all project aspects within a single environment. Another feature is exceptional results presentation whereby through its numerical and graphical visualization capabilities it allows users to easily present quality results. RISA-3D also has quality support to its users, its professional staff of engineers offer top notch support helping out users on several aspects of using the product as well as getting updates to the product.
Background
The basis of RISA 3D software is majorly for structural design and analysis that makes design work so easy. During the release of its previous version, the designer personally visited structural design firms to demonstrate the product as well as receive feedbacks on what was to be integrated to the software. RISA-3D was in fact a suggestion of RISA-2D clients. Since 1993, RISA software has been continuously improved with features such as RISA connection, RISA Floor and RISA Foundation. The software has immense capabilities in simulating and designing various structural engineering products such as soccer stadiums, tunnels, buildings, petrochemical facilities, shear walls and roller coasters making it easy to implement with perfection. Given the fact that I was designing shear walls for my project this was certainly my best choice.
- Linear No Threshold Model
- Determination girder distribution factor by using refined analysis
- Human centered Design and Engineering
Engineers use RISA-3D software to analyze as well as design a shear wall for my project nailing and thickness. The Risa software basically uses three distinct design techniques. Perforated, Segmented as well as Force transfer through openings. After I draw my walls I use the Wall Panel to look at the design methods. This then gives me specific shear values. After analyzing this crucial information, the software allows me to select shear panel cut-outs within the shear wall tables then chooses a correct panel with enough capacity that conforms to my specified panel nailing and thickness requirements capacity.
Experience with Risa 3D
My experience with the Risa software program was amazing it saved me some time plus gave me great accuracy levels which I could not have achieved through manual calculations. Furthermore, using the software was so easy despite a few aspects which I had to seek clarification from its support as well as the various resource guidelines available online. The project gave me remarkable skills on the use of software to carry out various engineering tasks. I was also able to acknowledge how technology has grown immensely to simplify even tasks that seemed unsolvable by software’s before. It gave me inspiration to pursue even more projects that would allow me interact with several other engineering software’s in the near future. The experience was simply thrilling, educational and unforgettable.
Also Read…Generate the output using the madcap flare software





Like!! Thank you for publishing this awesome article.